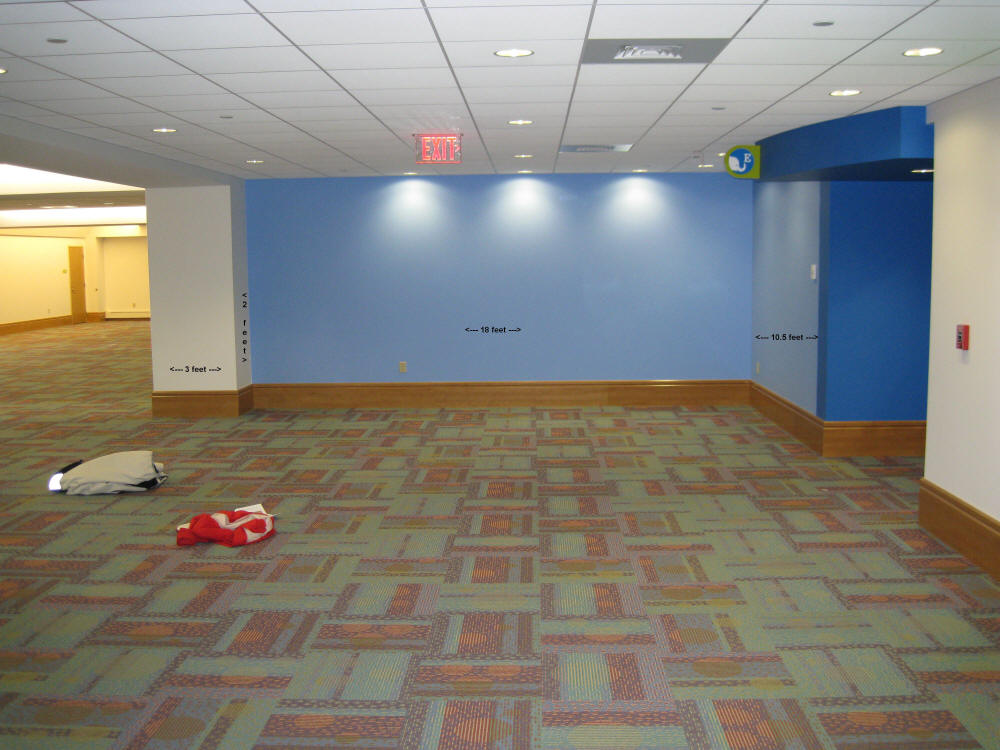
PGRS Notes for New Children’s Hospital Layout
revised 05-11-2009
Quick Links
| Animation / Sound To Do List | ||
| Installation at CHP 4-25 & 26, 2009 | Installation at CHP 4-29, 2009 | Newer Items |
On December 10th Bill Fallecker & Dave Bodnar had a very productive meeting with three staff members from Children's Hospital. We visited the new hospital and spent some time in the area where the new railroad will be built.
This photo shows the location that has been selected for the new railroad. If the dimensions are difficult to read they are (from left to right) 3 feet, 2 feet, 18 feet and 10.5 feet.

Their staff will construct the table and the Plexiglas barrier. We discussed having the Plexiglas go to the ceiling but there are restrictions that will not permit that. One or two doors will be installed to give us easy access to the layout.
The entire layout platform may be constructed on wheels so that it can be slid out from the wall to perform maintenance on the lights and mechanical systems that run thorough the ceiling above this area.
The room in which the layout will be built is a very large waiting room for children who are awaiting treatment. It should get a great deal more traffic than existing layout at the old hospital.
To give you an idea of the size of this area the railroad will be at the far
end where you see the three lights washing the wall!
.jpg)
These shots are of the train location from various angles.
.jpg)
.jpg)
This is the latest track plan, as of 2-15-2009 (note that all of the detail in the sketch has not been added to this track plan)
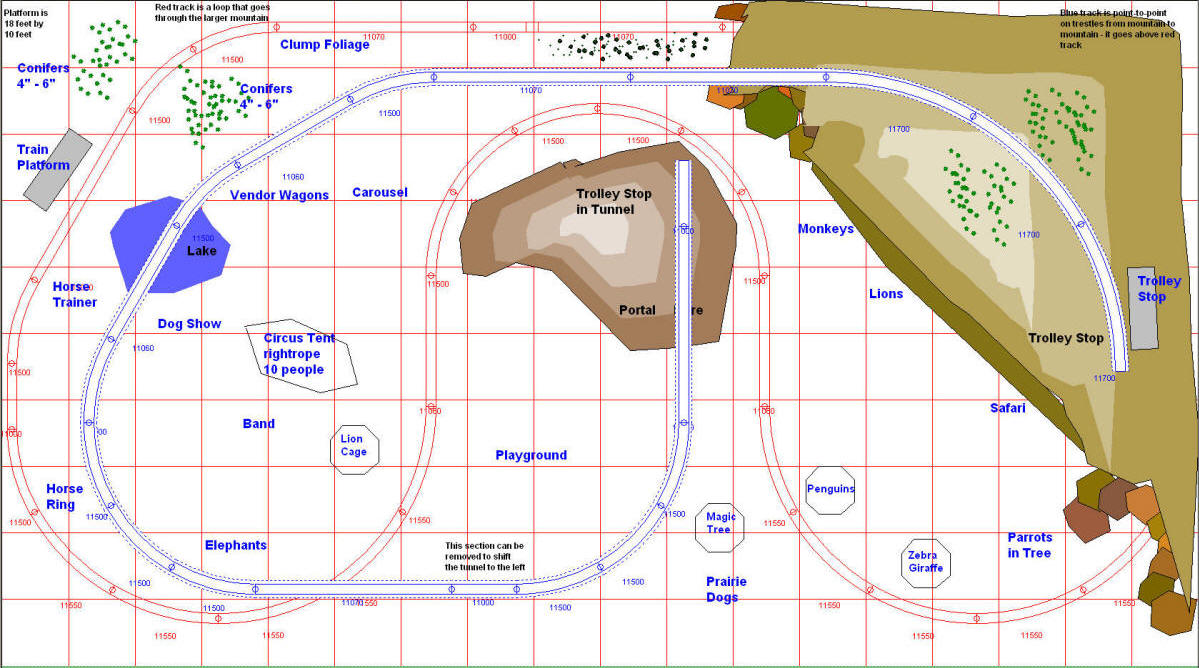
Sketch upon which the plan above is based. (click here for full sized image)
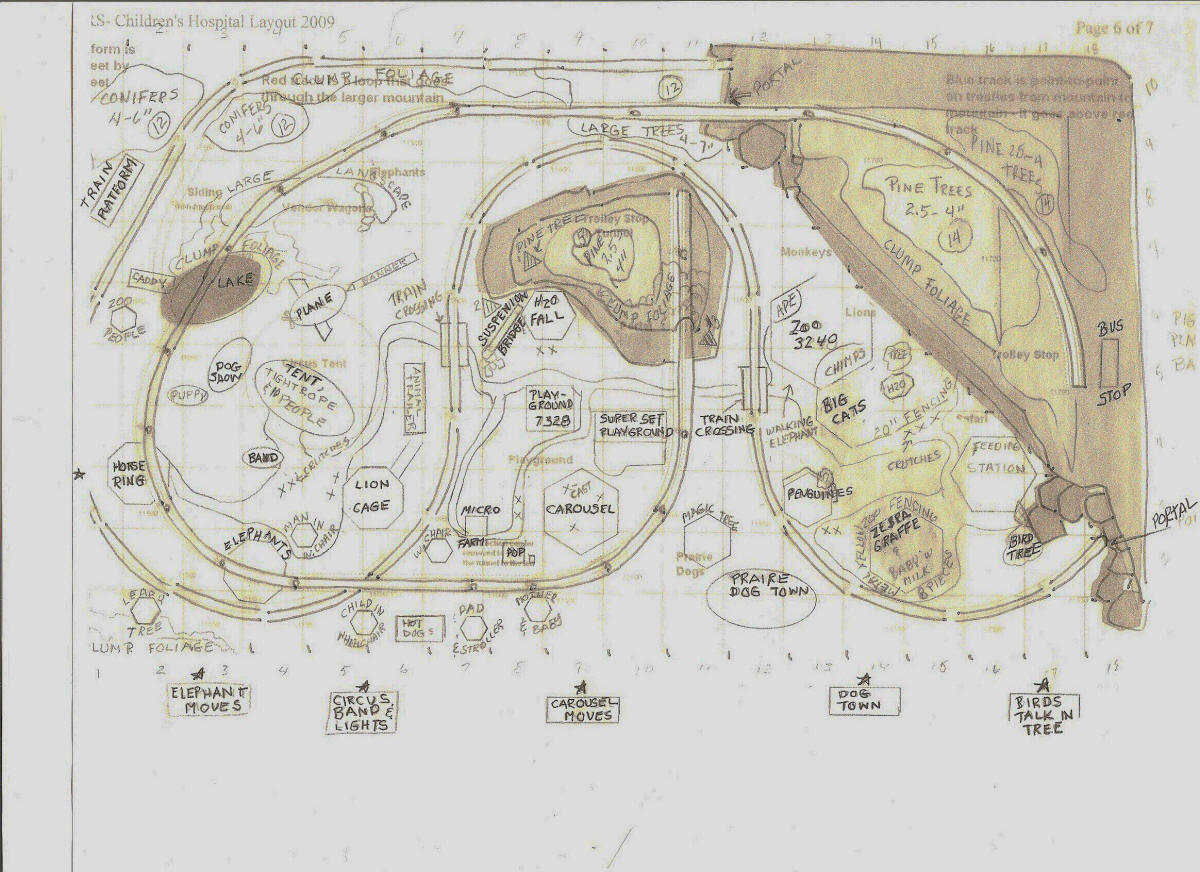
The background will be painted directly onto the wall behind the layout. It will be something like the image below.

Platform Photos (taken 3-30-09)
(Please click on the thumbnails to see a larger image)
(Please click on the thumbnails to see a larger image)
Right click the box below and select PLAY to see a video of how we cut the foam with a home made hot wire cutter (listen for the sizzle!)
(Please click on the thumbnails to see a larger image)
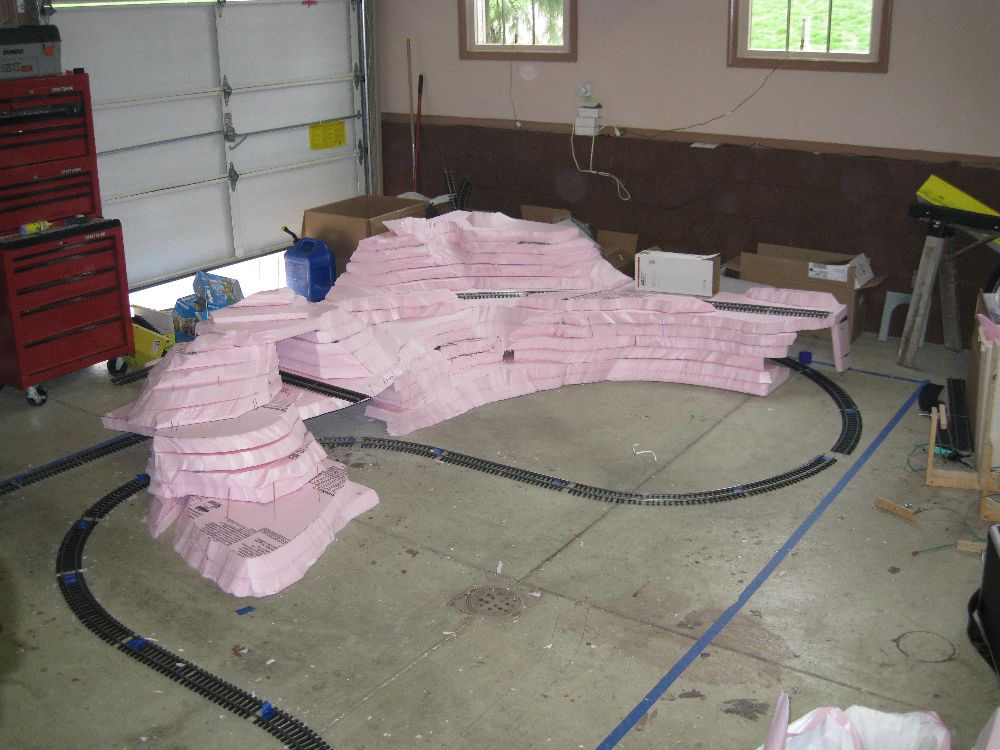
(Please click on the thumbnails to see a larger image)
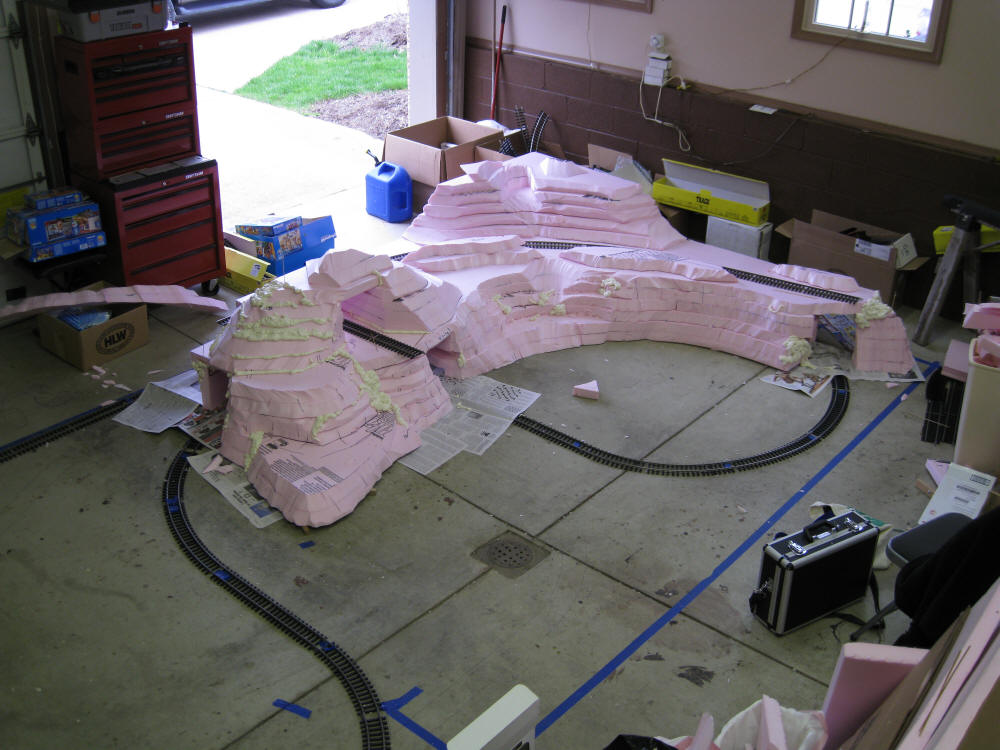
(Please click on the thumbnails to see a larger image)
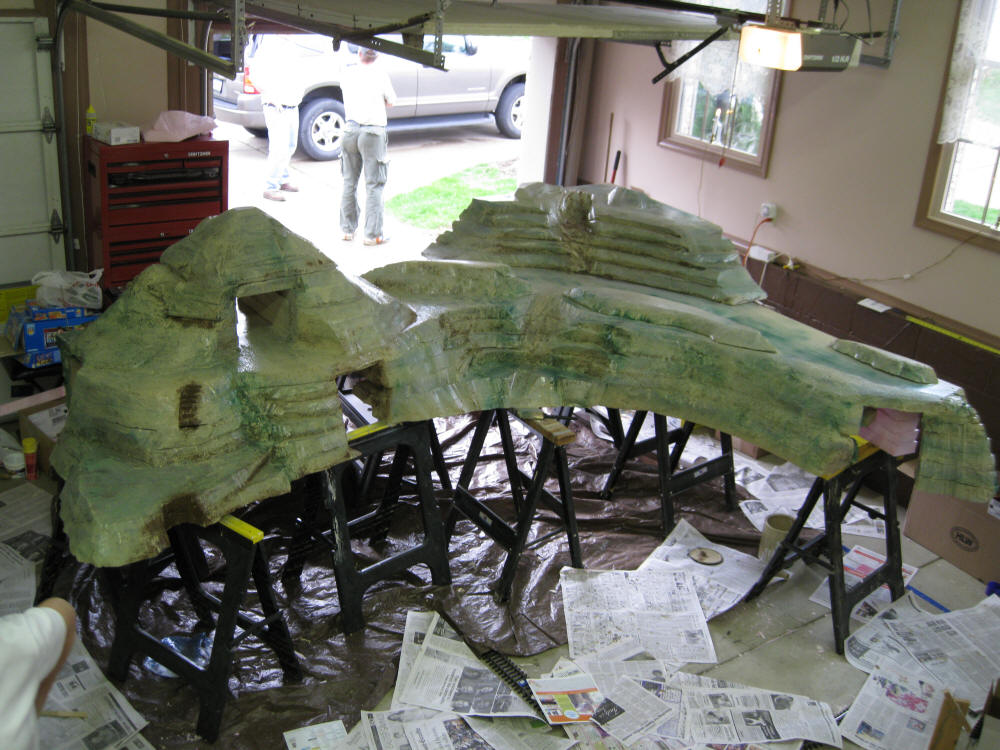
(Please click on the thumbnails to see a larger image)
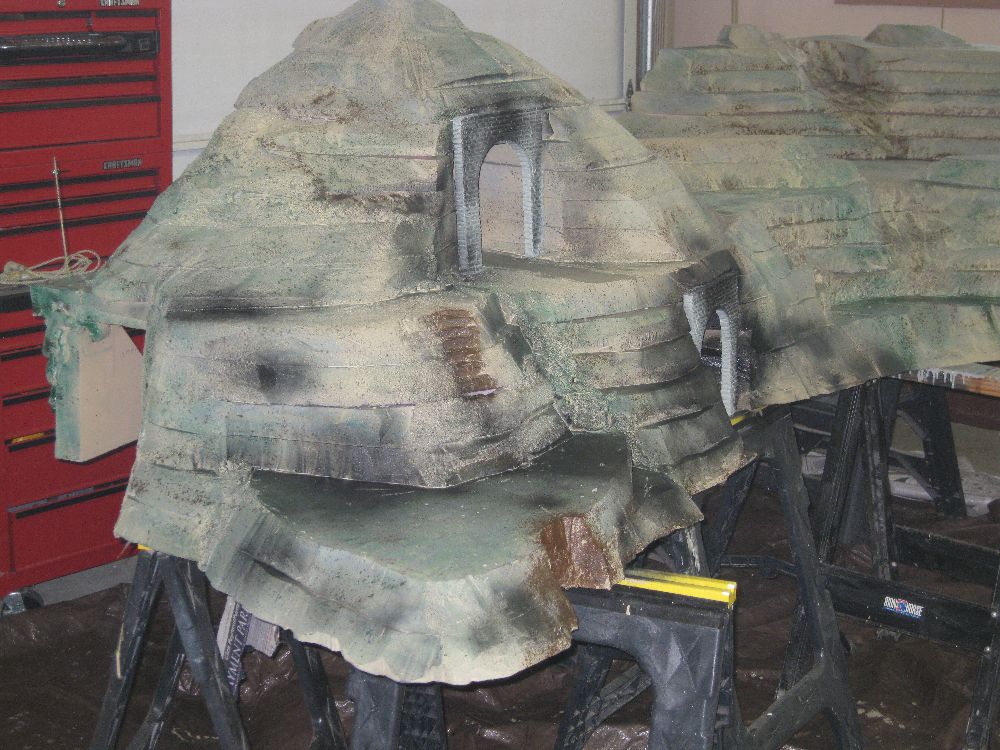
(Please click on the thumbnails to see a larger image)
And now we cut the mountain into three pieces!
And most of it fits into a Ford Explorer!
Installation at Children's Hospital 4-25 & 26-2009
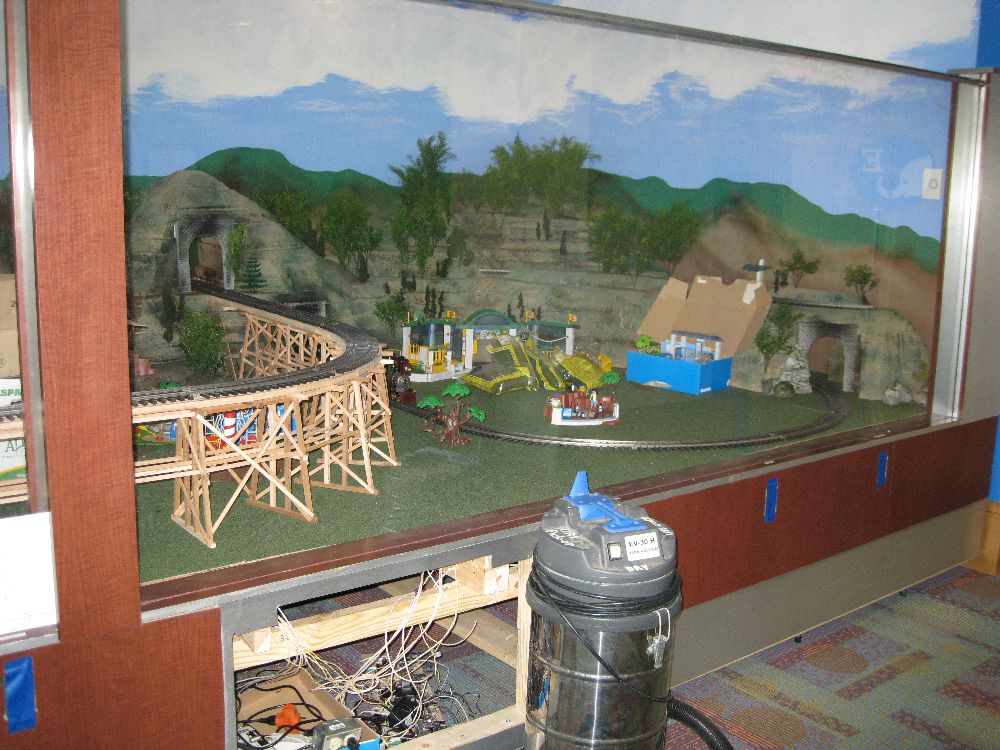
Shirley cleaned up in West Virginia on Saturday and Al cleaned up at Children's on Sunday!
Jill's Photos
Installation at Children's Hospital 4-29-2009
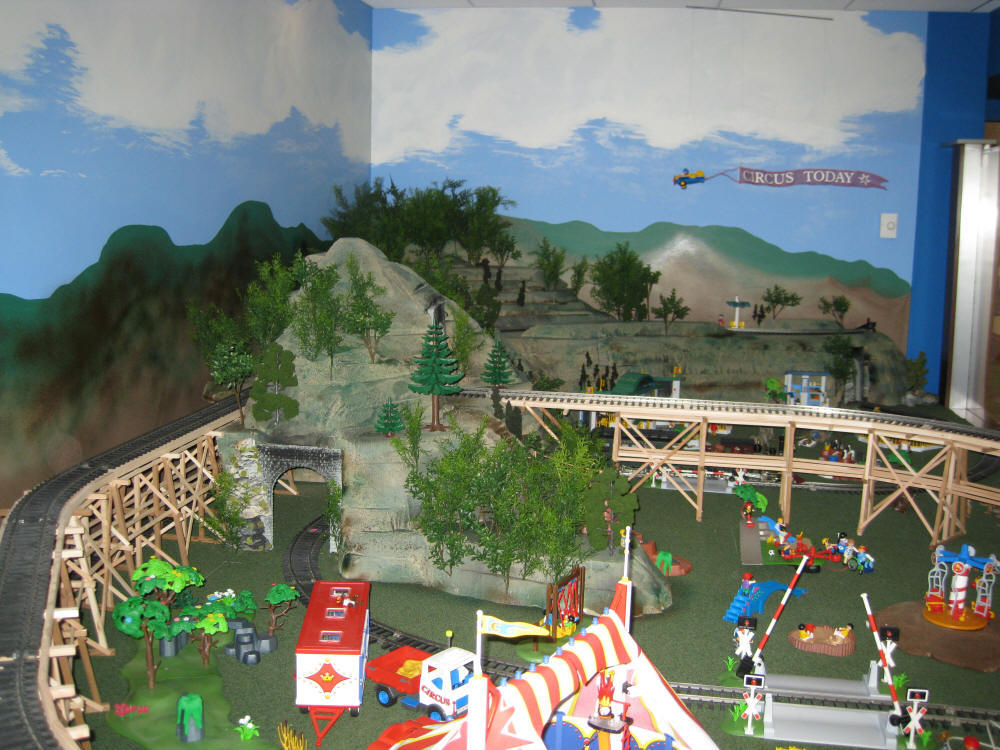
This is the "before" picture for the main control panel for the layout - hopefully a more organized "after" photo will magically appear after our work on May 3!
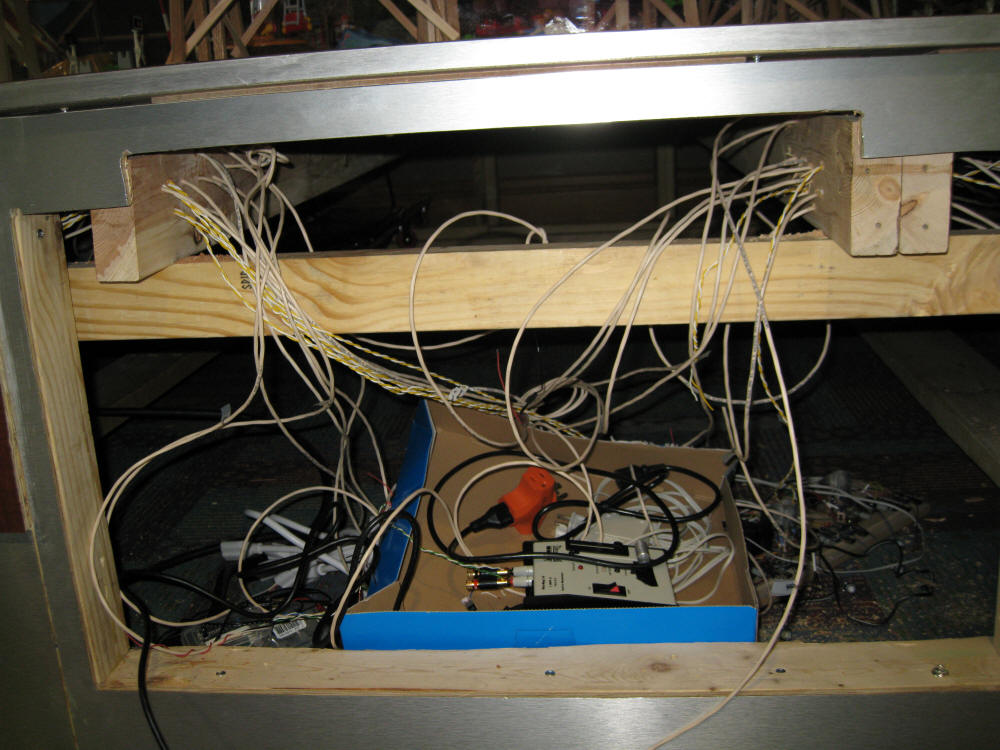
A child's eye view of the front of the layout
(Please right click on each box and select "play")
Prairie dogs
Elephant
Mr. Rogers Trolley
Trolley & Train